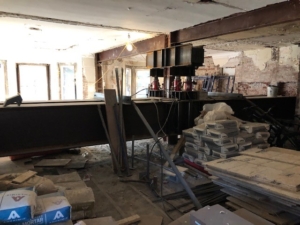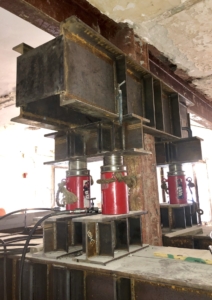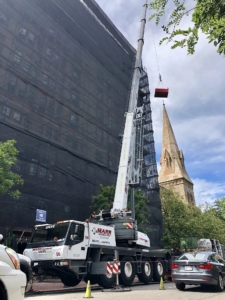Isaac Blair Shores Historic Haddon Hall (High Profile)

Steel beam sections, weighing 4200 lbs. each, are fed in by crane to the first floor.

A jacking system utilizing 150-ton jacks apply upward pressure to mitigate column settlement on the first floor.

A 90-ton crane transfers shoring equipment to the building’s upper floors.
The below press release is featured in the October issue of High Profile.
At the corner of Commonwealth Avenue and Berkeley Street in Boston sits number 29 Comm. Ave., a thin, 11-story structure built in 1892 as a Parisian-style apartment hotel. Known as Haddon Hall, the hotel was considered an architectural atrocity as it did not conform to the four-story townhouse style of the Back Bay. In fact, its presence marshaled the community to work to add height restrictions to codes that were written years earlier in 1857. Prior to the use of elevators, buildings were never higher than five stories as that was the acceptable height people were expected to climb. Haddon Hall was converted to professional suites in 1928; the building is now being transformed into luxury residences.
Since early June, Marr’s specialty shoring company Isaac Blair & Co. has been working for Metric Construction to install shoring throughout the building while interior demolition is underway. An essential component of planning and day-to-day operations has been a focus on safely working around existing support systems in the building, while also designing shoring that meets the renovation needs.
The basement of the building is being renovated to house vehicular parking, which requires the building’s support columns at the basement level to be removed and replaced by steel beams. To accomplish this, Isaac Blair is first installing shoring on the building’s first floor to support the six existing columns at that level. Next, Marr Crane & Rigging (MC&R) is utilizing a 90-ton crane to transfer 4200 lb. steel beam sections to the first floor through openings in the exterior wall. Fabricated by Lawton Welding, these beams sit on the foundation wall to carry the load while an engineer-designed jacking system (using 150-ton jacks) applies an upward pressure to mitigate column settlement. Finally, the basement columns will be removed one-by-one and replaced by steel beams to provide the necessary, on-going foundational support.
For the interior renovation, shoring towers are being installed on each of the 11 floors to allow for the demolition of an existing masonry wall that runs from the roofline down to the third floor. MC&R is utilizing a 90-ton crane to transfer the shoring equipment to the upper floors. As the shoring towers are installed, steel beams will be set in place at each level to permanently support the structure.
Isaac Blair will continue to shore the building for an estimated one year as construction continues.
