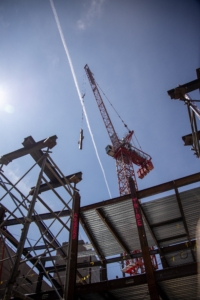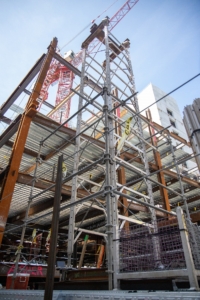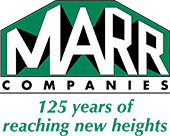Daniel Marr & Son Works on BCCB Project (High Profile)

Approximately 4,200 tons of steel is being installed at Boston Children Hospital’s Clinical Building for steel fabricator, Cives Steel.

Shoring towers are supporting the installation of cantilevered, long-span trusses over the hospital’s occupied spaces.
The below press release is featured in the September issue of High Profile.
Marr’s Summer at Boston Children’s Clinical Building
The Boston Children’s Clinical Building (BCCB) is the latest project to break ground at the Longwood Medical Area campus. Part of Boston Children’s Hospital expansion and renewal effort known as “Transforming Tomorrow,” BCCB will expand the hospital’s bed capacity as well as provide space for various inpatient units, clinical and logistical support services and a rooftop healing garden.
In mid-June, Daniel Marr & Son (DM&S) began installing the structural steel and metal decking for fabricator Cives Steel Company. When installation is complete in February 2020, approximately 4,200 tons of steel and 415,000 sq. ft. of metal decking will support the building’s 15 stories — 4 below grade and 11 above grade, in addition to a two-story mechanical penthouse. Currently, an average of 60 ironworkers per day are on site installing steel on the 7th and 8th levels.
Marr Scaffolding Company’s (MSC) Aerial Lift Division is providing suspended scaffolding around the building’s concrete core for the installation of steel connection plates. Four, right-angle work platforms provide an efficient means to complete this process ahead of the steel going up. Additional units were installed on the inside of the core for DM&S to set the elevator divider beams.
MSC’s Shoring Division has designed and built shoring towers that, in addition to the temporary steel columns, are supporting the installation of cantilevered, long-span trusses over the hospital’s occupied spaces. Marr built systems scaffold towers (8’ x 8’) at the base of the 20’ and 30’ shoring towers to help stabilize and provide safe access during their installation. At this writing, four Shore-X towers and two Hi-Lite shoring towers are in place for the initial installation of truss members.
Once steel work is completed to the roof, DM&S will build and install a pedestrian bridge from the top of the BCCB to an existing hospital building next door. To facilitate the bridge façade installation, the Aerial Lift Division is providing additional suspended scaffold work platforms for Metro Glass.
Working within a very tight footprint with many moving pieces has led to thoughtful planning by all contractors, including General Contractor Suffolk Construction. Various Marr entities look forward to a busy fall on site as remaining stories are built up and out.
